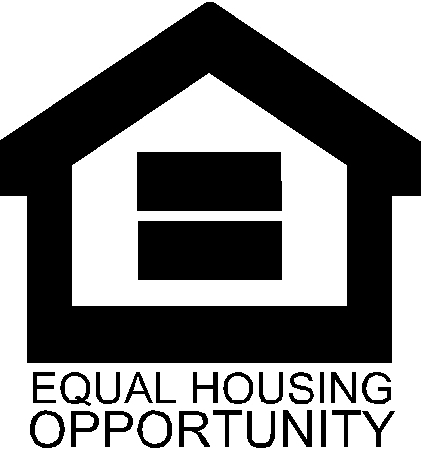Property Details
Square Feet
2,449
Bedrooms
4
Bathrooms
2.5
Year Built
1975
VIDEOS
PROPERTY INFO
Outstanding Opportunity! This wonderful 4 bed, 2.5 bath, 2,449 square foot home located in Danville would be ideal for you and your family. This home was built with the comfort and convenience of central forced air heat. The hardwood flooring provides a formal touch while also offering low maintenance. No matter the occasion, the home's formal dining room is sure to enhance the memories of your special days. Gather with family and friends around the cozy fireplace. Wake up and slowly embrace the day from the comfort and convenience of this home's breakfast nook. Crown molding provides an impressive accent in this distinctive home. The home's eat-in kitchen is the perfect place to gather for a meal. Extra storage is available to store all of your family's toys, sports equipment, and more. No matter the size of your family, indoor laundry simplifies your life by making this task more convenient. The home's kitchen boasts stainless steel appliances. Attractive ceiling fans adorn this home while providing cost-effective cooling capacity. The patio is the perfect place to get away from the cares of the day and relax. Outside, stunning mature landscaping matches the interior beauty of this home. The pergolas provides a beautiful focal point for the yard while also offering some relief from the sun. See more of this home at our open house on: [OPEN HOUSE DATE 1] and [OPEN HOUSE DATE 2]! Contact me today for more information!
Profile
Address
102 Golden Hills Ct
City
Danville
State
CA
Zip
94526
Beds
4
Baths
2.5
Square Footage
2,449
Land Use
SINGLE FAMILY, 1 RESIDENTIAL ON 1 SITE
Year Built
1975
Neighborhood
HAS NO VIEW
Legal Description
T04551 L0032 B
List Price
$1,699,000
Lot Size
17,550
Metropolitan Statistical Area
Elementary School
John Baldwin Elementary
Middle School
Charlotte Wood Middle
High School
San Ramon Valley High
Square Footage Per Public Sources
2,449
Standard Features
Central Forced Air Heat
Hardwood Floors
Formal Dining Room
Patio
Covered Patio
Pergola
Fireplace Count
Mature Landscaping
Pergola
Breakfast Nook
Crown Molding
Eat-in Kitchen
Extra Storage
Indoor Laundry
Stainless Steel Appliances
Ceiling Fans
Three Car Garage
Recessed Lighting
Spacious Backyard
Open House Info
Open House Date 1
11/20/2021 01:00 PM to 04:00 PM
Open House Date 2
11/21/2021 01:00 PM to 04:00 PM



Share:
